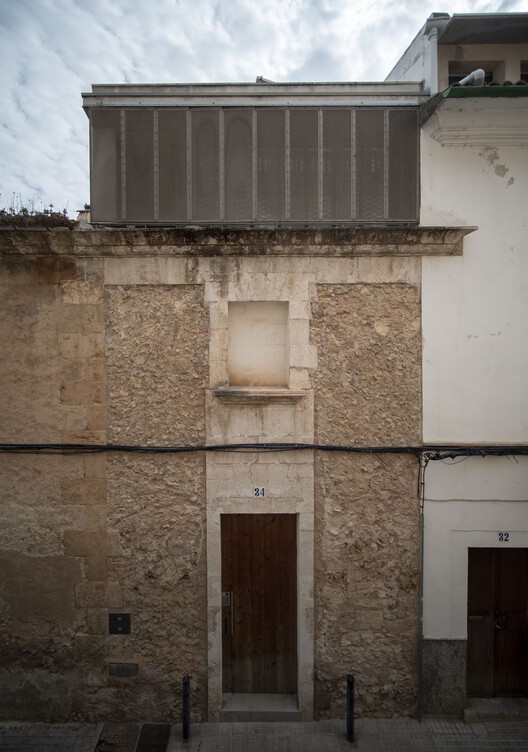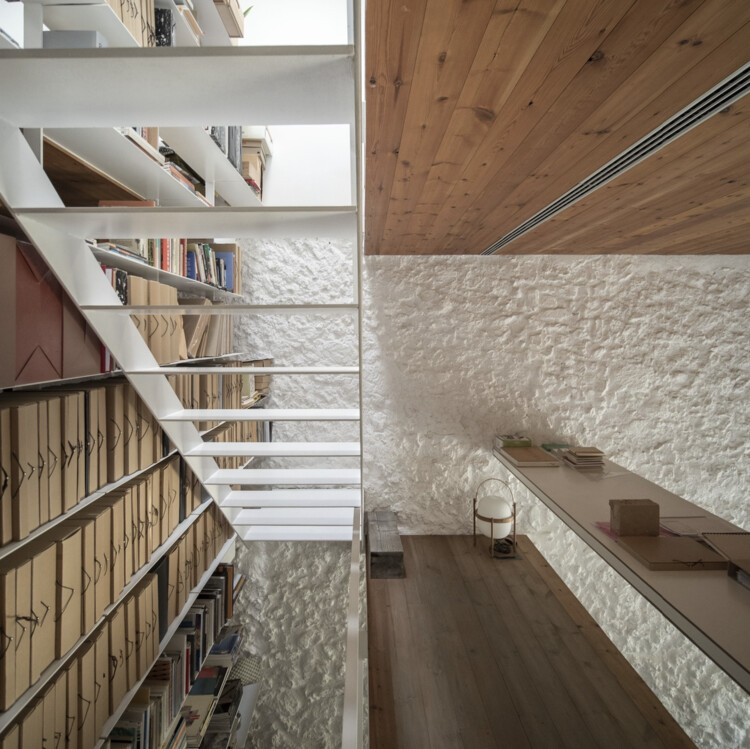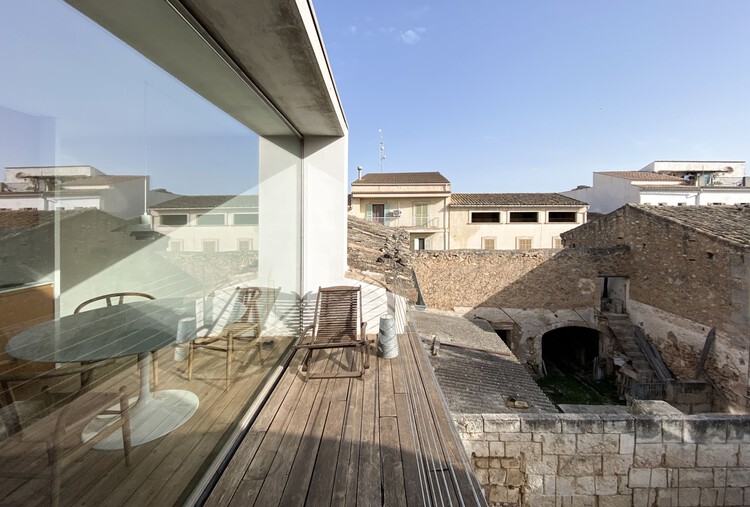
-
Architects: Sagristà-Simó
- Area: 110 m²
-
Manufacturers: Fullana, Fusteria Rian, Gomila Gost, Hormigones Farrutx, Mármoles Valcaneras



Text description provided by the architects. Despatx¹; This is how this space is recognized, conceived to take full advantage of life beyond architectural practice, in which architects, their collaborators, clients and friends, find a synthesis of the experience contained in the works that are conceived in this framework and the relationship they establish with their context.



The intervention preserves the party walls and the main façade, captures the constructive potential they hold and adapts the spaces to the programmatic needs of an architectural office.



It is resolved from open spaces connected through treated openings from floor to ceiling and from side to side, without interruptions; with a minimal use of materials, dispensing with artifices, in which the pre-existing stone, the metal structure, the wood and the glass articulate a space in which the vertical circulation determined by the stairs and the parallel shelving, emphasize linearity and minimize geometries , reinforcing the light aspect of the elements that generate a fluid space, the relationship with the patio, used as a tool for controlling the landscape, to delimit and control the world with which its architecture is related.



¹ Despatx, this is what an 'office', 'office' is called in Catalan.




























